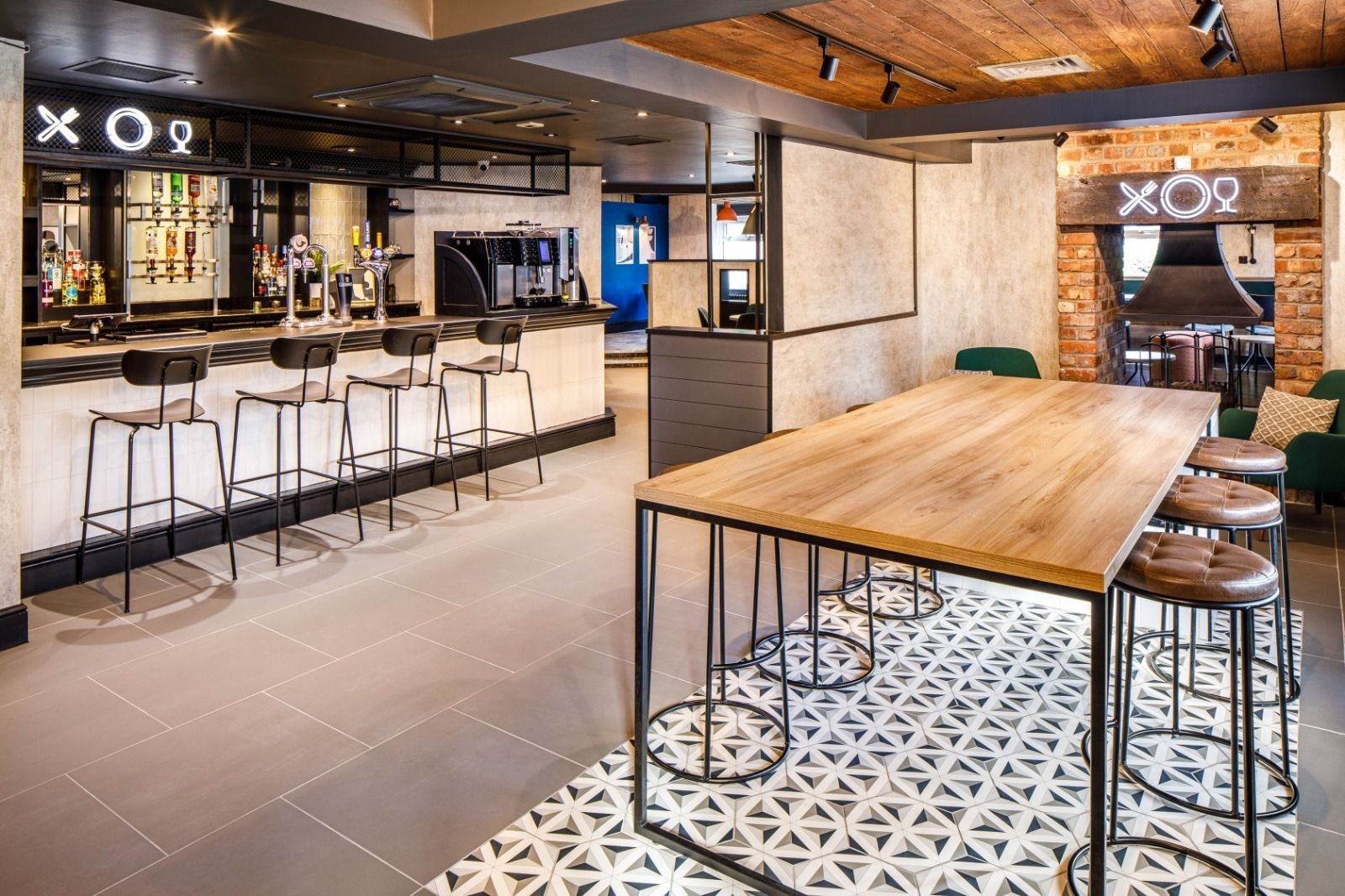
Following on from the success of Ibis Style Seven King Project that we completed for Accor hotels in 2020 we were approached by Accor again to help them with the design process for a renovation project in Castleford.




The hotel was a Premier Inn and well in need for a “Remarkable Revival” the rooms, corridors and public spaces did not feel welcoming and looked tired so the brief was to work with existing features where we could but give them a new lease of life and re-design the public space to suit the needs of end users that would be having business meetings at the close by industrial estate and surrounding business’ Taking inspiration from the Ibis Plaza brand the design was to have a more professional sophisticated feel than the Ibis Styles hotels but to still have a creative vibe and strong use of colour.




RE-VIVE re-designed the full hotel, this included all 63 bedrooms, corridors on all levels, lift design, welcome area, bar, restaurant and breakfast area. Our involvement included, mood-boarding and concept development, full 3D design proposal including full material specifications, bespoke joinery design, furniture specs and HQ renders.


The bedroom design was designed to be neutral and calming after a hard days work and also has a suitable desk and services to work from your hotel room if you need to. The walls were finished in a concrete wallpaper paired with the steel box section grid furniture and oak inserts the room has natural finishes that have a relaxing environment.



back to the top