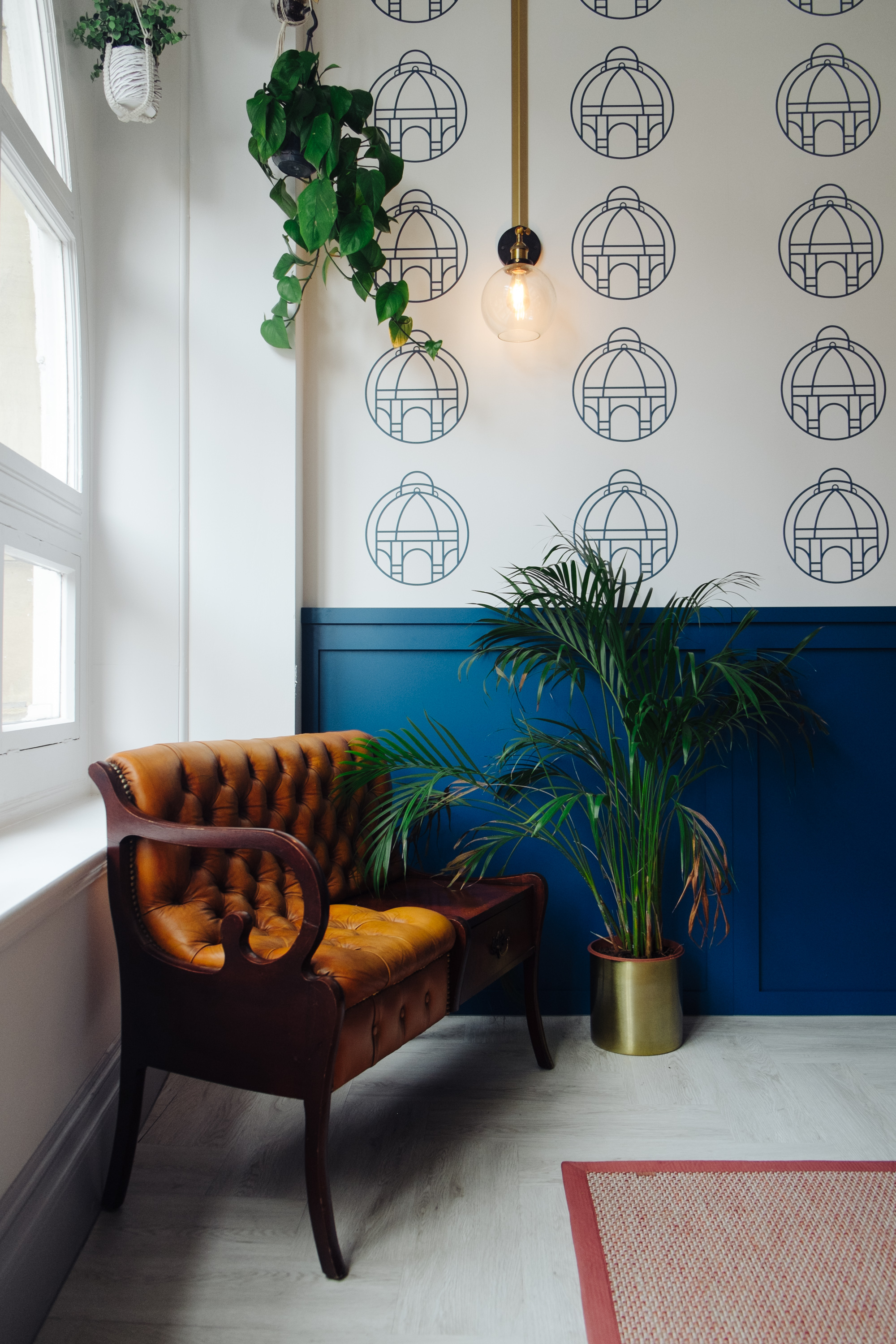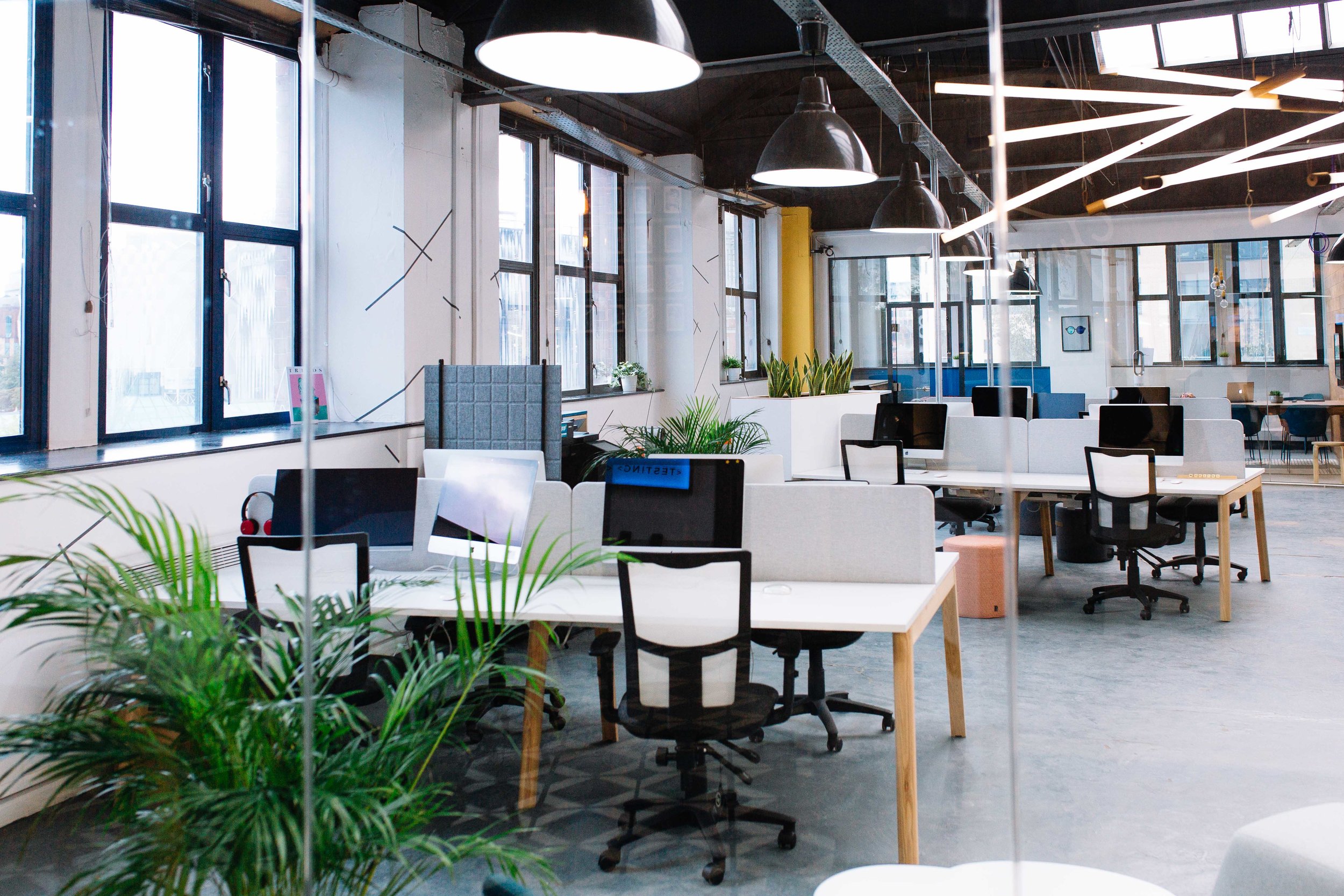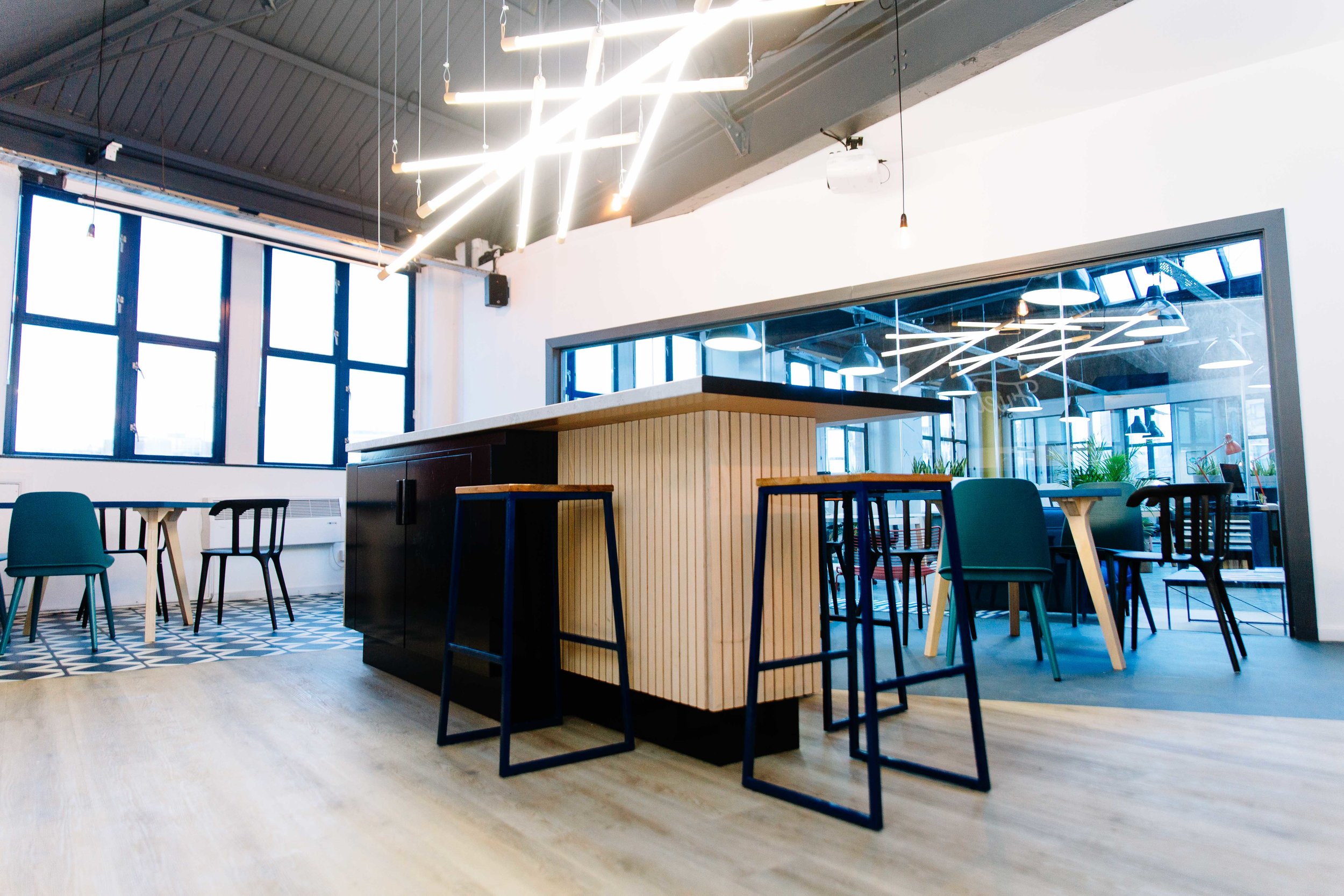
MUSIC VINE & Uppbeat
RE-VIVE worked closely with the directors and team at Music Vine to realise the potential of their new workspace, taking it from a blank canvas, to a brand focused, design led workspace that will allow Music Vine to harness company culture, allow for cross team collaboration and introduce different ways of working.

We have designed the space to suit the needs and brief of the client, delivered the project to meet the budget, managed the fit out and furniture install so that Music Vine were able to focus on their own business. The design was to be gender neutral, with pops of colour to show of the playful/creative side of their brand but the main focus of the design was to create a comfortable workspace that staff want to be in, and that it nurtured different ways of working.

The main open plan space within the office consists of kitchen area, snug sofa area, breakout high meeting table, bay window seat, 24 person desk space, storage wall with on brand bespoke mural and lounge seat breakout area with bespoke LED branded lighting.
Through the space planning and 3D design process of the open plan areas we were able to design dividers and furniture that would allow for this open plan space to feel one but also private when working in the specific areas.
We then created a large 8-10 person boardroom for those large private meetings with the creation of a smaller “music listening” room too.

The “Music Room” is where the team choose new music to add to the Uppbeat Catalogue. Getting the acoustics in this space was important for the functionality so we went all out with the wooden acoustic AcuPanel walnut slats to leave a lasting impression, but to also make feel like a separate space to the office with a cosy feel. We also included some bespoke detailed branding in there to make the space unique to their brand and memorable to visitors.

The board room was designed to be cool and sophisticated, with use of a neutral colour pallet keeping the space feeling bright and airy. This was vital part of the design to get right as this space is furthest away from a natural light source, and the meeting space doesn’t have a full glazed front as we wanted to create areas of privacy within the boardroom.
The boardroom has can seat 8-10 people for those all important client meetings that need the “wow” factor. The starting point for the design was to work with the awesome rough and rugged exposed stone wall and choose colours and textures to complement the existing features of the building.




























